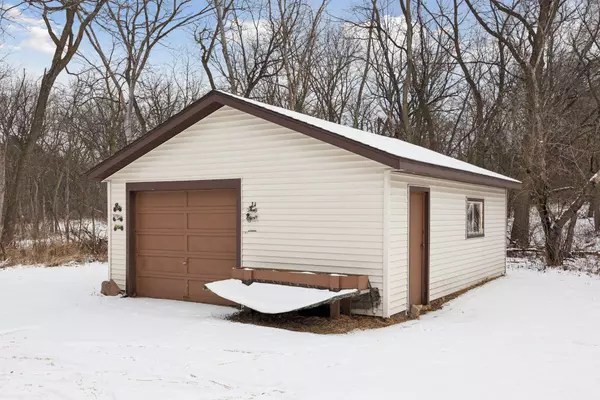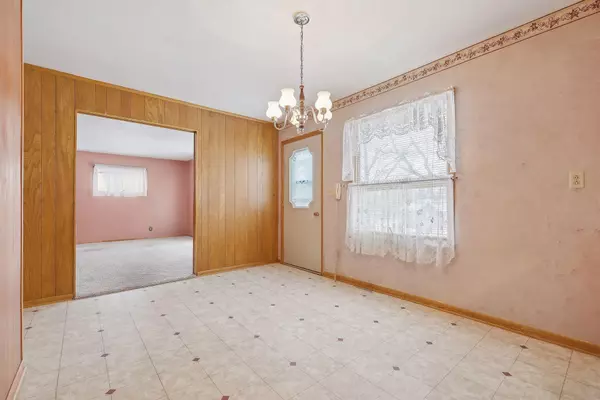$240,000
$250,000
4.0%For more information regarding the value of a property, please contact us for a free consultation.
510 Jewell ST Star Prairie, WI 54026
2 Beds
2 Baths
1,293 SqFt
Key Details
Sold Price $240,000
Property Type Single Family Home
Sub Type Single Family Residence
Listing Status Sold
Purchase Type For Sale
Square Footage 1,293 sqft
Price per Sqft $185
MLS Listing ID 6641373
Sold Date 02/07/25
Bedrooms 2
Full Baths 1
Three Quarter Bath 1
Year Built 1967
Annual Tax Amount $2,131
Tax Year 2024
Contingent None
Lot Size 0.450 Acres
Acres 0.45
Lot Dimensions 120x175x118x175
Property Sub-Type Single Family Residence
Property Description
Welcome to this charming fixer located on 0.44 tree-covered acres in Star Prairie. This 2-bedroom, 2-bath home has beautiful bones, just needs a little updating and TLC to make it your forever home. Enter into the eat-in kitchen with space for a small dining table with stove, refrigerator, ample cupboard space, and window to soak in the natural sunlight. The cozy family room is perfect for snuggling up with a good book and cup of coffee. Two sizable main-level bedrooms could both be your primary with a full bathroom separating them. The lower level is partially finished with a warm living room complete with a fireplace and built-in bar. A spacious laundry room and ¾ bathroom complete the floorplan. Enjoy cool summer nights on the backyard deck. A single car detached garage offers plenty of additional storage space. Home inspection has been completed for you. See supplements for photos, tour, floor plans, and more. Book your showing today!!!
Location
State WI
County St. Croix
Zoning Residential-Single Family
Rooms
Basement Block, Drainage System, Egress Window(s), Full, Partially Finished, Storage Space
Dining Room Eat In Kitchen, Informal Dining Room
Interior
Heating Forced Air
Cooling Central Air
Fireplaces Number 1
Fireplaces Type Free Standing, Living Room
Fireplace Yes
Appliance Dryer, Exhaust Fan, Gas Water Heater, Range, Refrigerator, Washer
Exterior
Parking Features Detached, Asphalt
Garage Spaces 1.0
Fence None
Pool None
Roof Type Architectural Shingle,Asphalt,Pitched
Building
Lot Description Tree Coverage - Medium
Story One
Foundation 939
Sewer City Sewer/Connected
Water City Water/Connected
Level or Stories One
Structure Type Brick/Stone,Vinyl Siding
New Construction false
Schools
School District New Richmond
Read Less
Want to know what your home might be worth? Contact us for a FREE valuation!

Our team is ready to help you sell your home for the highest possible price ASAP





