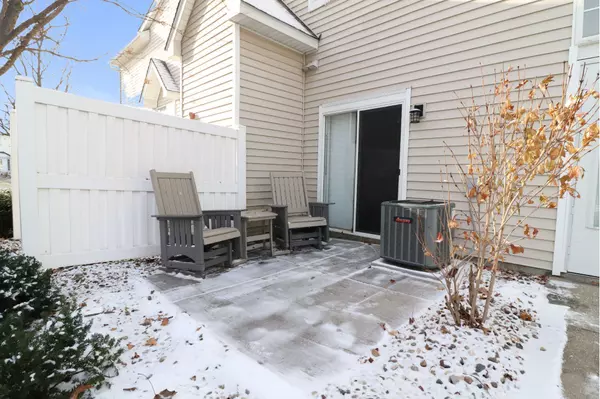$292,500
$299,900
2.5%For more information regarding the value of a property, please contact us for a free consultation.
9444 Marshall RD Eden Prairie, MN 55347
2 Beds
2 Baths
1,427 SqFt
Key Details
Sold Price $292,500
Property Type Townhouse
Sub Type Townhouse Side x Side
Listing Status Sold
Purchase Type For Sale
Square Footage 1,427 sqft
Price per Sqft $204
Subdivision Oak Parke
MLS Listing ID 6636059
Sold Date 02/12/25
Bedrooms 2
Full Baths 1
Half Baths 1
HOA Fees $345/mo
Year Built 2000
Annual Tax Amount $3,027
Tax Year 2024
Contingent None
Lot Dimensions IRREGULAR
Property Sub-Type Townhouse Side x Side
Property Description
Beautiful end unit townhome available in prime Eden Prairie location! Two level townhouse features many recent updates: white quartz counters, stainless steel appliances, and bathroom renovations. Desirable open floor plan boasts vaulted ceilings with oversized windows that flood the space with natural light! Functional 2 bedroom + loft layout provides ample space and flexibility to future homeowner. Enjoy the added bonus of newer mechanicals and roof. You don't want to miss this one!
Location
State MN
County Hennepin
Zoning Residential-Single Family
Rooms
Basement None
Dining Room Informal Dining Room
Interior
Heating Forced Air
Cooling Central Air
Fireplaces Number 1
Fireplaces Type Gas, Living Room
Fireplace Yes
Appliance Dishwasher, Disposal, Dryer, Microwave, Range, Refrigerator, Washer
Exterior
Parking Features Attached Garage
Garage Spaces 2.0
Roof Type Age 8 Years or Less,Architectural Shingle
Building
Story Two
Foundation 780
Sewer City Sewer/Connected
Water City Water/Connected
Level or Stories Two
Structure Type Vinyl Siding
New Construction false
Schools
School District Eden Prairie
Others
HOA Fee Include Hazard Insurance,Maintenance Grounds,Professional Mgmt,Trash,Lawn Care
Restrictions Pets - Cats Allowed,Pets - Dogs Allowed
Read Less
Want to know what your home might be worth? Contact us for a FREE valuation!

Our team is ready to help you sell your home for the highest possible price ASAP





