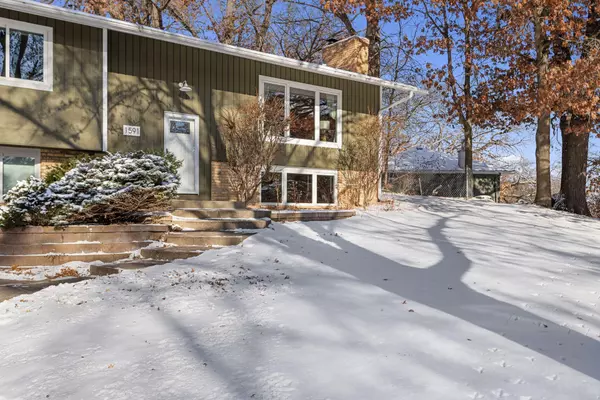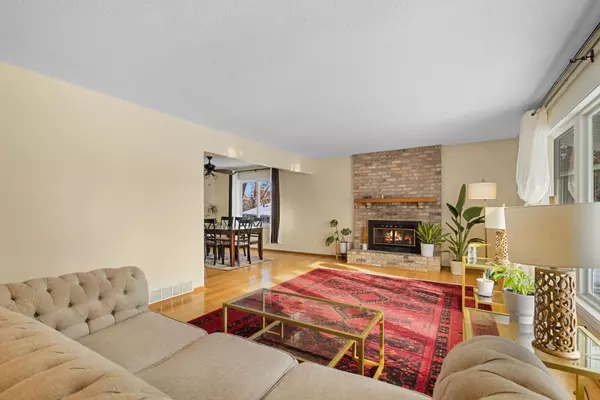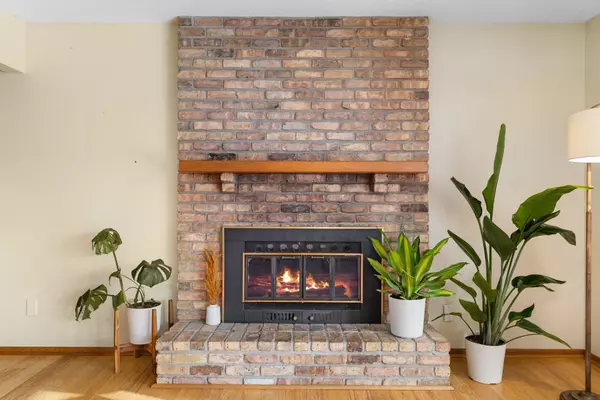$399,900
$399,900
For more information regarding the value of a property, please contact us for a free consultation.
1591 Trollhagen DR Fridley, MN 55421
5 Beds
2 Baths
2,064 SqFt
Key Details
Sold Price $399,900
Property Type Single Family Home
Sub Type Single Family Residence
Listing Status Sold
Purchase Type For Sale
Square Footage 2,064 sqft
Price per Sqft $193
Subdivision Innsbruck 5Th Add
MLS Listing ID 6646538
Sold Date 02/14/25
Bedrooms 5
Full Baths 1
Three Quarter Bath 1
Year Built 1968
Annual Tax Amount $3,857
Tax Year 2024
Contingent None
Lot Size 0.310 Acres
Acres 0.31
Lot Dimensions 126x85x130x85
Property Sub-Type Single Family Residence
Property Description
Charming mid-century modern home tucked away in the serene South Innsbruck neighborhood of Fridley. The expansive main level features solid bamboo flooring, 4 spacious bedrooms, including a master suite, and an open dining area - all highlighted by an abundance of natural light. This home showcases the character of the era, along with modern amenities including a high efficiency furnace (2018), central air conditioning, water softener (2021), and Andersen windows (2020) throughout. The finished basement offers a spacious family room with a fireplace, a 5th bedroom, and a newer (2021) sauna. Extra wide concrete driveway and an attached 2-stall garage for all your vehicles and toys. Framing has been completed for a third bathroom in the lower level. Home interior painted in 2022, gutters replaced 2021, and basement carpet replaced in 2023. Available for a quick close.
Location
State MN
County Anoka
Zoning Residential-Single Family
Rooms
Basement Egress Window(s), Finished, Full, Storage Space
Interior
Heating Forced Air
Cooling Central Air
Fireplaces Number 2
Fireplace Yes
Exterior
Parking Features Attached Garage, Concrete
Garage Spaces 2.0
Building
Story Split Entry (Bi-Level)
Foundation 1646
Sewer City Sewer/Connected
Water City Water/Connected
Level or Stories Split Entry (Bi-Level)
Structure Type Brick/Stone,Wood Siding
New Construction false
Schools
School District Columbia Heights
Read Less
Want to know what your home might be worth? Contact us for a FREE valuation!

Our team is ready to help you sell your home for the highest possible price ASAP





