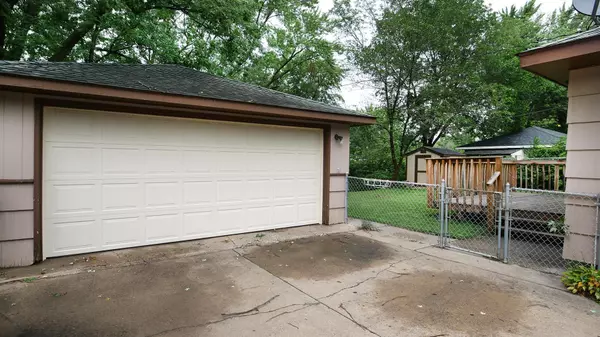$275,000
$275,000
For more information regarding the value of a property, please contact us for a free consultation.
11848 Larch ST NW Coon Rapids, MN 55448
2 Beds
1 Bath
1,622 SqFt
Key Details
Sold Price $275,000
Property Type Single Family Home
Sub Type Single Family Residence
Listing Status Sold
Purchase Type For Sale
Square Footage 1,622 sqft
Price per Sqft $169
Subdivision Northdale 3Rd Add
MLS Listing ID 6595007
Sold Date 02/14/25
Bedrooms 2
Full Baths 1
Year Built 1952
Annual Tax Amount $2,524
Tax Year 2024
Contingent None
Lot Size 10,454 Sqft
Acres 0.24
Lot Dimensions 19x56x135x81x135
Property Sub-Type Single Family Residence
Property Description
WELCOME HOME!!! You will fall in love with this charming two-bedroom/potential three-bedroom with egress window, one-bath rambler in an ideal neighborhood of Coon Rapids. If stunning hardwood floors are your dream, this house is for you! Main level features a large living room, kitchen, dining room, full bath and two bedrooms. Enjoy sitting, entertaining on the large deck. New carpeting on the steps to the lower level and in the lower level. New laundry tub - no old cement tub. Large family room with fireplace, potential office, or another bedroom with egress window. Love the large laundry/storage area and workshop. Large two car garage for your cars and toys. The large backyard is the perfect play area or a place for pets to frolic. Back yard has a storage shed and enclosed with a fence. Home features a one-year Cinch Home Warranty! Electrical Service Upgrade & Permit Finalized. Lower-level family room virtually staged to see the full potential of this home. See Me! Love Me! Buy Me!
Location
State MN
County Anoka
Zoning Residential-Single Family
Rooms
Basement Finished, Full
Dining Room Separate/Formal Dining Room
Interior
Heating Forced Air, Fireplace(s)
Cooling Central Air
Fireplaces Number 1
Fireplaces Type Family Room, Wood Burning
Fireplace Yes
Appliance Dishwasher, Dryer, Gas Water Heater, Microwave, Range, Refrigerator, Water Softener Owned
Exterior
Parking Features Detached, Asphalt, Concrete
Garage Spaces 2.0
Fence Chain Link
Roof Type Age Over 8 Years
Building
Lot Description Tree Coverage - Medium
Story One
Foundation 1040
Sewer City Sewer/Connected
Water City Water/Connected
Level or Stories One
Structure Type Cedar,Fiber Board
New Construction false
Schools
School District Anoka-Hennepin
Read Less
Want to know what your home might be worth? Contact us for a FREE valuation!

Our team is ready to help you sell your home for the highest possible price ASAP





