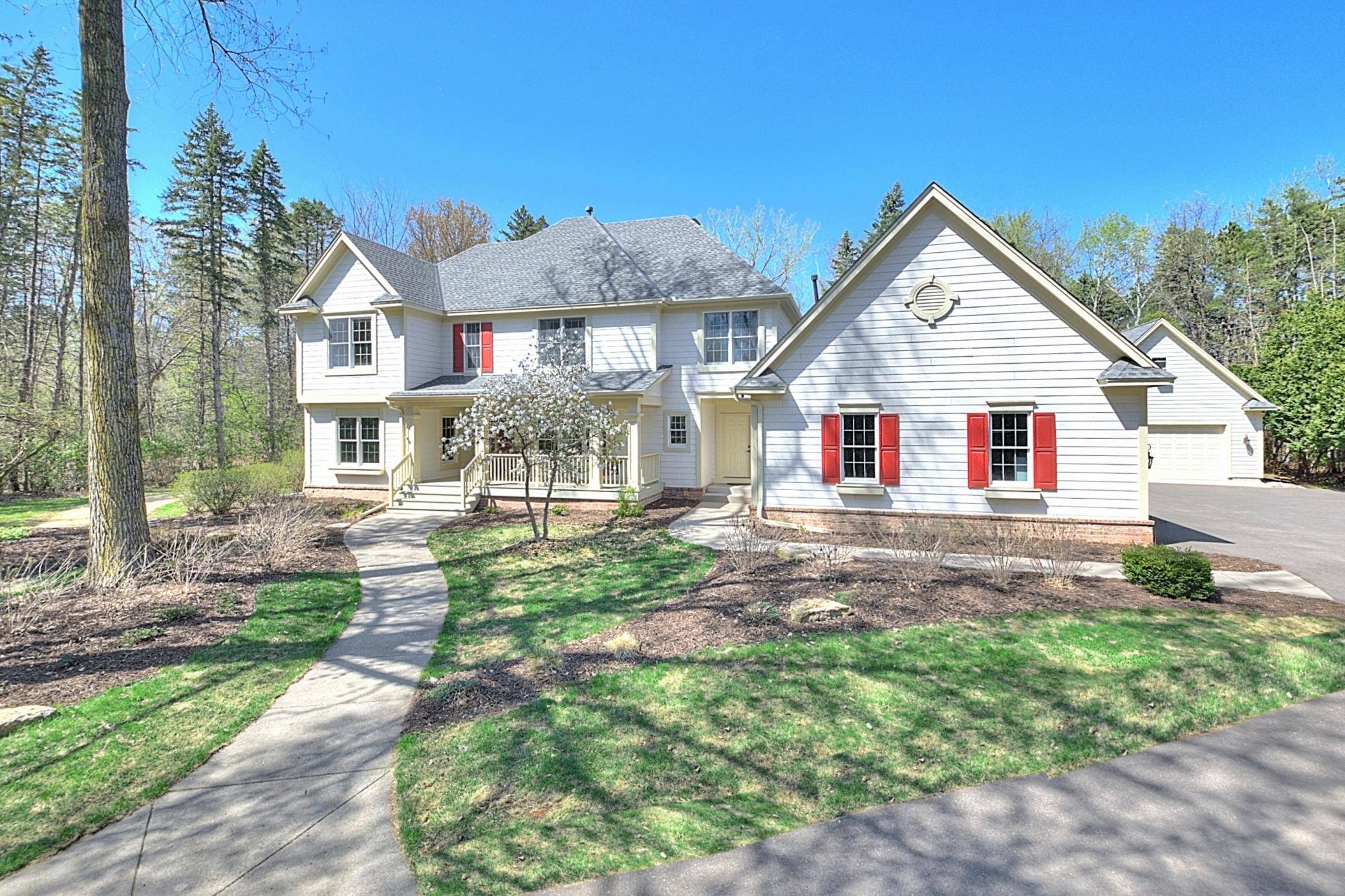$1,016,500
$1,025,000
0.8%For more information regarding the value of a property, please contact us for a free consultation.
4730 McDonald Drive PL N Stillwater, MN 55082
5 Beds
5 Baths
5,377 SqFt
Key Details
Sold Price $1,016,500
Property Type Single Family Home
Sub Type Single Family Residence
Listing Status Sold
Purchase Type For Sale
Square Footage 5,377 sqft
Price per Sqft $189
MLS Listing ID 6717343
Sold Date 07/15/25
Bedrooms 5
Full Baths 3
Half Baths 1
Three Quarter Bath 1
HOA Fees $100/ann
Year Built 1995
Annual Tax Amount $9,450
Tax Year 2025
Contingent None
Lot Size 2.500 Acres
Acres 2.5
Lot Dimensions 246x445
Property Sub-Type Single Family Residence
Property Description
Stunning contemporary two-story in sought-after Cloverdale Farm. Open floor plan with soaring vault and captivating ceiling lines -- flanked with a full panorama of Andersen windows showcasing the private and serene 2.5 acre lot. 4 bedrooms on the upper level -- one primary suite, one bedroom suite, and other two bedrooms share a Jack-Jill suite. Main-level office, formal dining, and generous mudroom w/laundry. The basement boasts a huge family/rec room (pre-plumbed for a wet bar), along with the 5th bedroom (perfect for guests). Heated 3-car attached garage along with the ultimate 36x24 out-garage (insulated, heated, finished, epoxy floors, rear utility overhead door, and 30x12 finished loft). Association-maintained tennis courts, walking paths, and shared dock on Coverdale Lake (fishing and kayaking - just a 4-minute walk away). Stillwater Schools. Enjoy!
Location
State MN
County Washington
Zoning Residential-Single Family
Rooms
Basement Finished
Dining Room Eat In Kitchen, Separate/Formal Dining Room
Interior
Heating Forced Air
Cooling Central Air
Fireplaces Number 1
Fireplaces Type Gas
Fireplace Yes
Appliance Cooktop, Dishwasher, Disposal, Dryer, Exhaust Fan, Freezer, Humidifier, Microwave, Refrigerator, Wall Oven, Washer, Water Softener Owned
Exterior
Parking Features Attached Garage, Detached, Asphalt, Heated Garage, Insulated Garage
Garage Spaces 6.0
Roof Type Age 8 Years or Less,Architectural Shingle,Pitched
Building
Lot Description Many Trees
Story Two
Foundation 2160
Sewer Private Sewer
Water Well
Level or Stories Two
Structure Type Fiber Cement
New Construction false
Schools
School District Stillwater
Others
HOA Fee Include Dock,Maintenance Grounds,Professional Mgmt,Shared Amenities
Restrictions Other Covenants
Read Less
Want to know what your home might be worth? Contact us for a FREE valuation!

Our team is ready to help you sell your home for the highest possible price ASAP





